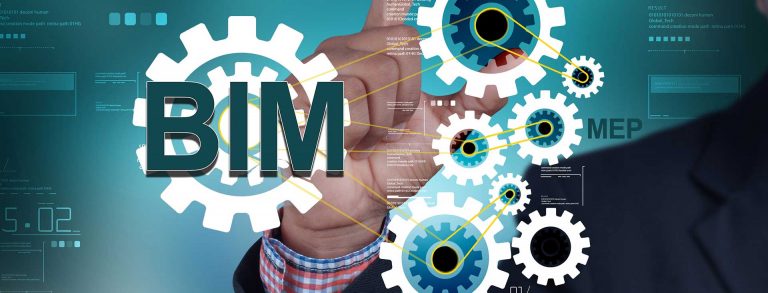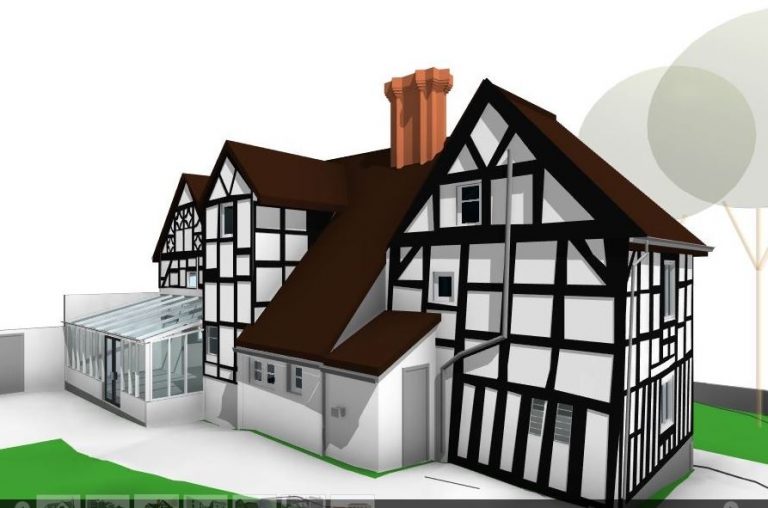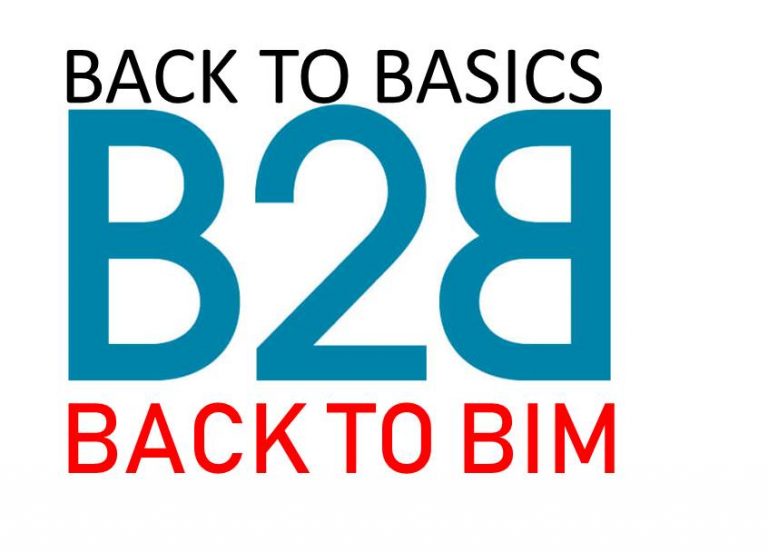Scan to BIM – It’s about getting the right balance
Modelling 3D information from laser scan data is not a “one-click” process, and could be expensive and time-consuming if a clear scope is not defined. This is significant to achieving a good 3D model.
For existing buildings, anticipating the information required to support the scope of work may be difficult especially for complex and historical buildings. Clients are often stuck with the decision whether to ask for costly highly detailed model thinking some of the details will be useful down the stream or less detailed model in order to save cost hoping the information will be sufficient to move the project forward. However, I believe is about getting the right balance between, the costs of gathering the information and the relevance of the information across project teams.
For example, we have been asked in the past to model a wall to very high detail, whereas the design scope is to demolish the wall. In my opinion, it would be more efficient to model just the geometry of the wall and how the wall is connected to other building elements with less detail about its components or decorations since the wall will be knocked down anyway. This will reduce modelling time and consequently saving cost.
A good 3D BIM model should be cost-effective and most importantly contains information that will help the project teams make important decisions to move the project forward.
At Technical BIM Studio, we are passionate about what we do and we will always support and provide you with a good 3D survey or BIM model because we have the right people, the right process and the right technology for carrying out our works.





Recent Comments